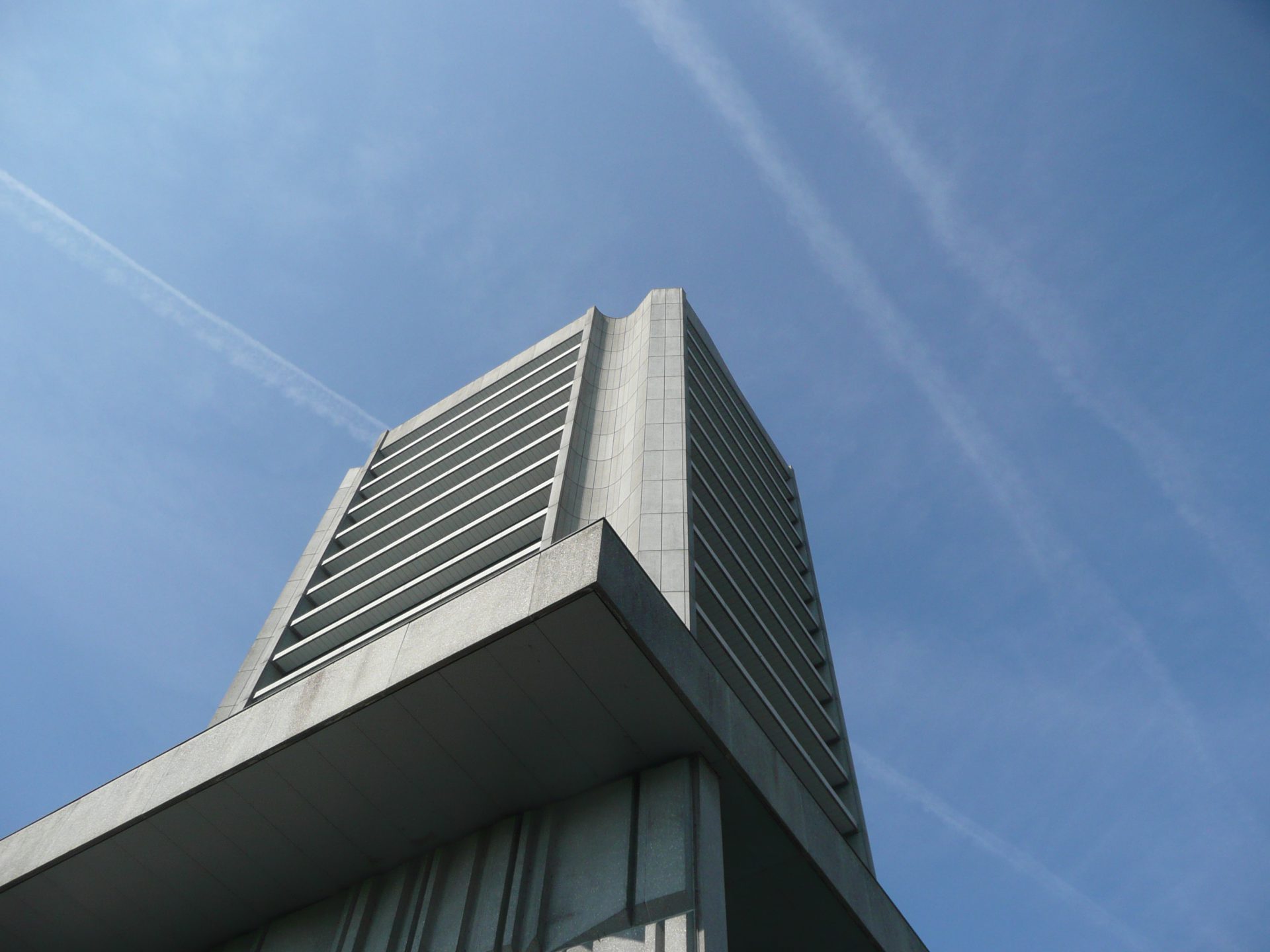Structural safety inspection of balcony and gallery floors
How do I know if my balcony or gallery is safe?
The government has drawn up an inspection protocol that must be followed when investigating the structural safety of your balcony or gallery. This protocol is comprised of the following five steps:
- Exploratory investigation of floors and loads
- Investigation of the reinforcement
- Structural assessment
- Investigation of the risk of reinforcement corrosion
- Additional structural assessment
To avoid unnecessarily high investigation costs, a random check will initially be carried out on 10% of the balconies or gallery slabs.
Method
We start by examining the available records, looking for relevant drawings and data on the concrete balconies or galleries and the reinforcing steel in the concrete.
An inspector will then assess the condition of your balcony or gallery. The depth of the reinforcing steel is mapped out using special measuring equipment. To verify the diameter and the centre-to-centre distance of the reinforcing steel, it may be excavated in several places. If so, rest assured that we will repair the damage after the inspection has been completed.
Once all of the results are in, you will receive a comprehensive report indicating whether your balcony or gallery is safe. If your balcony does not satisfy the necessary requirements, the report will include a recommendation regarding the next steps to be taken and possible repairs to be made.
Do contact us!
If you have any questions about the approach, please contact our office by calling 013-5210262.
For further information, a free intake or tailor-made quotation, please contact Harry Viveen or Rob Cools.

