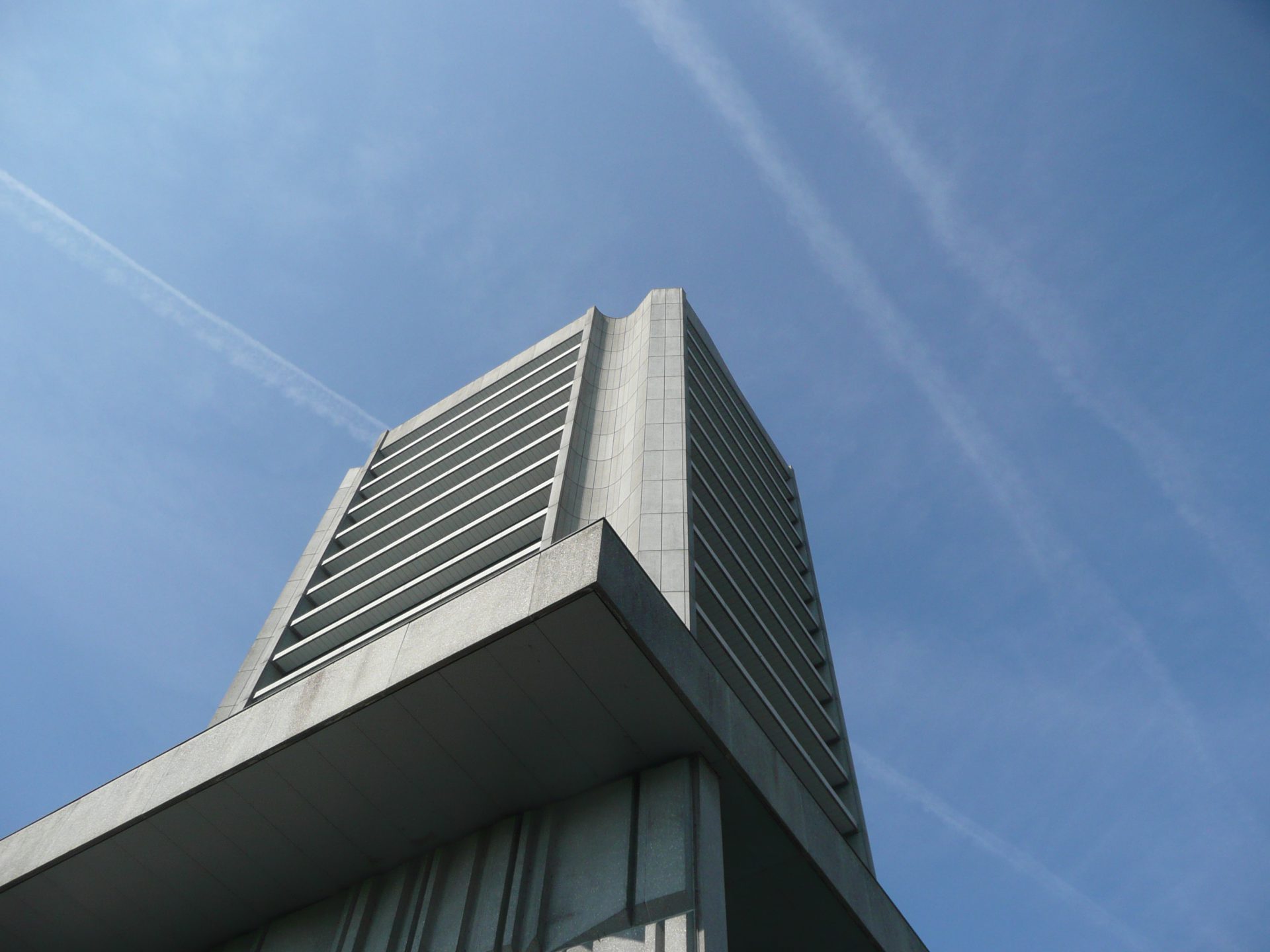Nederrijn and Lek lock and weir complex
Nederrijn and Lex lock and weir complex
The Nederrijn and Lek lock and weir complex is actually comprised of 3 separate lock and weir complexes: at Driel, Amerongen and Hagestein. Solid Services carried out inspections and investigations on the concrete structure and the preservation layers to prepare for the renovation of the three complexess.
The white concrete support arches on the abutments and central pillars are some of the most characteristic elements of the complexes. The monolithic structural design, with rounded shapes and purely functional use of materials, make the buildings a fine example of civil engineering. The traditional method of shuttering can be seen in more detail in the texture of the concrete through the wooden plank structure on the surface and the filled cone holes.
hrough the wooden plank structure on the surface and the filled cone holes.
Important for the aesthetic quality of the renovation were the cleaning of the concrete, the design of the components to be replaced, the colour and glossy finish on these parts, and the moving parts to be overhauled and preserved.
As part of the permit application for the Listed Buildings Committee, the client asked Solid Services to draft and provide a recommendation with regards to the renovation work to be carried out. This recommendation provide clarity about the remediation and repair techniques to be applied and the products to be used. The technical requirements and aspects had to be in line with the aesthetic programme of requirements.
Additional information
The weir complexes in the Nederrijn and Lek were built primarily to regulate the water level of the surrounding rivers and to ensure adequate freshwater supply to the north of the country. The weirs are therefore lowered or raised, depending on the flow rate. When the water level is high, the weirs are lowered (opened to an angle of approx. 60 degrees). Shipping can then pass under the sight gates. The weirs have two openings, each 48 metres wide and 14.9 metres high. The weirs consist of four concrete support arches, two on the abutments on either side, and two on the central pillar. These arches are equipped with guide rollers, over which two semi-circular steel sight gates are raised with hoisting cables using machine works, which are located in the machine buildings on the support arches. The cylinder slide in the central pillar provides more precise regulation of the water level and compensation of the water quality.

